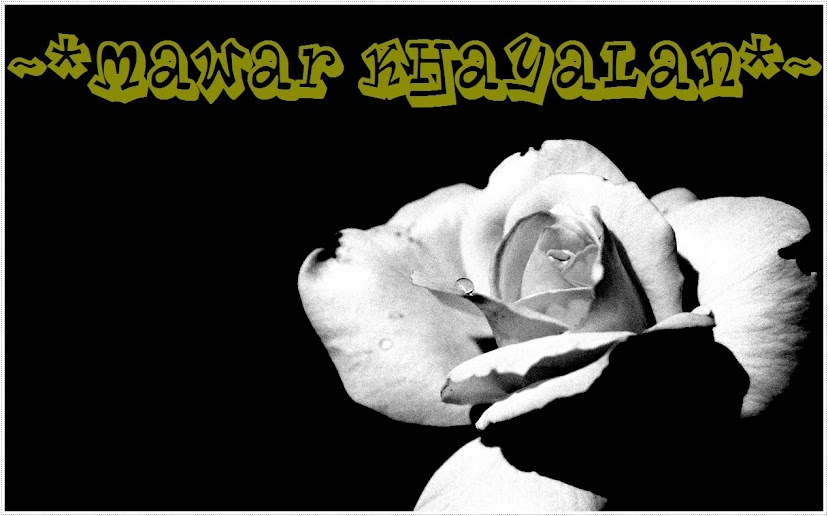1. 1 . OBJECTIVE
To outline the sequence of activities, method and
resources needed for the operation of
anti-termite soil treatment work.
Soil treatment to protect new buildings against
subterranean termites attack should be carried out strictly in accordance with
one of the reorganized international codes of anti-termites treatment practice.
2. SCOPE
The work shall include all labour, material,
equipment, safety requirement and services necessary for the execution anti-termite
soil treatment work.
Anti-termite treatment is carried out under the
Malaysian Standard code of Recommended Practice for soil Treatment of
Protection of Building against Subterranean Termites. This code set out a
recommended practice for the chemical treatment for the protection of building
from attacks by subterranean termites. It includes reference to the chemical
used, lay down minimum rates of application for usage and outlines procedures
to be followed.
It covers the entire floor area including the
aprons with a specially formulated chemical to create an impregnated unbroken
barrier.
3. MATERIAL
Material to be used is as follows:-
3.1 Anti termite chemical – Chlorpyrifos
(Termi Force 21.2/Chemicide 75+)
4. EQUIPMENTS
& MACHINERIES REQUIRED
Equipments
and machineries to be used are as follows:-
4.1 Minimum:
One (1) no. of power spray pump set (6.3)
4.2 Minimum: One (1) no. of rubber glove
4.3 Minimum: One (1) no. of safety glasses
4.4 Minimum: One (1) no. of mask
4.5 Minimum: One (1) no. of 200 liter water tank
5. SITE
PREPARATION WORK
5.1 The
removal of free stamps, logs or roots from building site reduces the hazard
from white ants. Similarly the sub-floor area should be kept free from all
debris in which new colonies of termite might be established.
5.2 Anti-termite
treatment should be carried out at the stage of the construction when the whole
sub-floor area is readily accessible and there is little chance of subsequent
soil disturbance, in general, this will be immediately before the slab is
poured in case of lean concrete floor.
6. WORK
SEQUENCE AND METHOD
6.1 Determine
the location of the anti-termite treatment to lay (Silage Store).
62 Chemical
Usage
6.2.1 Formulation
– The latest anti-termite Chlorpyrifos with an active ingredient 21.2% which is
recommended internationally for Termite Treatment. It is suggested by Pest Control Association
of Malaysia (PCAM) and approved by Pesticide Board of Malaysia.
6.2.2 Chemical
Application
·
Rate
of application (liters) – 1 liter of Chlorpyrifos : 40 liters of water (1:40)
·
Method
of application (liters) – 4.5 to 5 liters of mixed termiticide per square
meter.
6.3 Method
of Spraying
·
Power
spray with high pressure will be used to spray along perimeter of footing and
ground beam/wall of the silage store and within built up area with a mixture of
1:40 as recommended by chemical manufacturer.
6.4 The
anti-termite treatment shall be started when backfilling and compaction works
for ground floor is completed.
6.5 Lean concreting for ground floor slab
will start after impregnation the areas with the anti-termite chemical.
7. QUALITY
ISSUES
· The
anti-termite chemical shall be applied in accordance with the manufacturer’s
recommendation and label instruction.
·
The
minimum surface application rate shall be 5 L/m2 on all ground floors built-up
areas including apron areas and also on all areas extending 1.0m beyond the
perimeter drain all around the building.
· The
anti-termite chemical shall be sprayed on interfaces between the concrete
ground beam and the hardcore at minimum rate of 1 litre per linear meter.
· Treatment
shall not be performed just before or after heavy rain unless the area to be
treated can be physically protected as rain may cause leaching and run off
before the anti-termite chemical has bound to the soil.
·
Immediately
after spraying of chemical, all surface exposed to direct sunlight or rain
shall be covered with the building concrete of polythene damp-proof membrane.
· Upon completion of the
entire job, the applicator will issue a warranty valid for TWO-(2) years
starting from obtained of CPC. Under this warranty, we will provide quarterly
inspections on the treated building. PRIMA PEST CONTROL AND SERVICES will
undertake to treat any subterranean termite’s re-infestation without within the
warranty period.
· Any alteration or extension
work to the existing building which may result breaching, bridging or bleaching
of the treated soil laterally or vertically has to be notified to us for
further consultation. Otherwise, the warranty is void and null.
8. SAFETY
ISSUES
·
Safety
helmets and safety footwear should always be worn.
·
All
soft spots or holes shall be identified and barricade if necessary.
·
Rubber
glove, mask and safety glasses should always be worn.
·
The
site shall be kept clear of unnecessary obstruction.
·
First
aid kit boxes will be provided at site office.
·
During
raining, no activities are allowed to work.
·
Unauthorized
personnel are not permitted within the construction area.
·
All
work will be done by in a safe working environment.
9. ENVIRONMENTAL
ISSUES
·
All
workers shall ensure that all tools and equipment machinery are in good
condition to avoid any oil leakage that could harm to environment.
·
Water
from particular construction area shall be diverted into proper drain which is
eventually empties into silt trap.
·
Domestic
and construction waste from construction area must be collected into
centralized garbage bin and disposed at the designated area.
